URBAN INFRASTRUCTURES & ARCHITECTURE
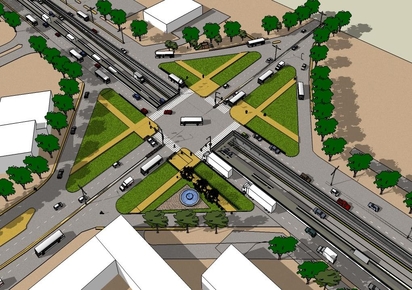
The project involves planning and preliminary design of Vehicular Underpasses at Piccadilly Junction, Transportation Chowk & Press Chowk. This includes Traffic studies & Management, Preparation of alternative layouts, Architectural and structural designs, Construction Methodology, Environmental Aspects, Water Disposal System, quantity estimations etc.
»Client: JMC Projects Ltd.
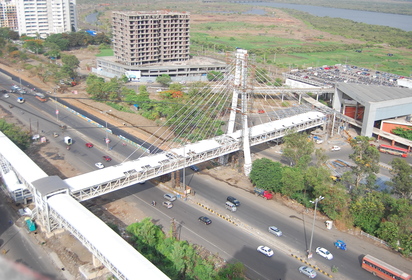
Project involves planning & design of Skywalks in city of Navi Mumbai, at various railway stations. The responsibility includes traffic survey, analysis, short listing the sites, topographic & geotechnical surveys, finalizing the layouts & widths, general arrangement and detail engineering of the skywalk. The first skywalk being taken up at Kharghar has a Cable stayed structure spanning across the Sion-Panvel Highway. The Services also includes preparation of tender, specifications, and periodic visits to sites.
»Client/Owner: City and Industrial Development Corporation (CIDCO), Navi Mumbai
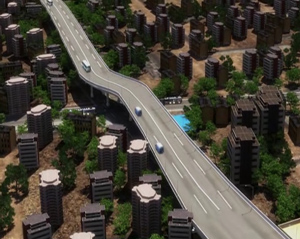
The Budge Trunk road in Kolkata is highly crowded route. KMDA has proposed to construct an Elevated Road of 7 Kms in length. The road would be constructed with the assistance from JnNURM and would ease the traffic congestions in the area.
»Client: Kolkata Metropolitan Development Authority
Project involves designs of a number of industrial Buildings of lengths ranging from 75 m to 300m and span approx 25m which serves as Paint Cell, Blast Cell for ship building Blocks for the Pipavav Ship Yard Ltd. The total built up area is about 6,50,000 sq.m.
The project also involved a 200m Long RCC Bridge with Pile foundation in a river.
»Client: Pipavav Ship Yard Ltd
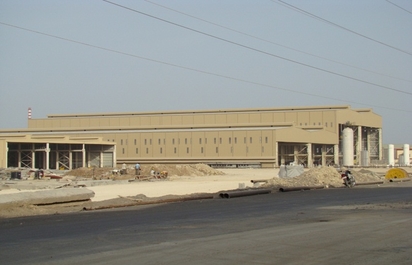
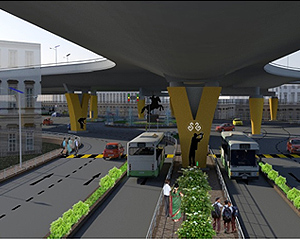
The project involved Feasibility- Cum - Detailed project report survey and preparation of land plan for improvements to junctions length at grade 13.429 Kms and Elevated corridor : 11.52 Kms. for NHAI
»Client: : National Highway Zone Bangalore
The project involves Detailed project report of the flyovers. The approximate overall length of the work is 9.647 km, Elevated corridor length: 4.140 km, ROB with span of 74m, Total Length of Project Bridge (in km): 4.140 km, Length & No. of Lanes of Project Bridge in Hilly or Mountainous/Plain/Rolling Terrain (in km):4.140 km, 4 lane, Plain Terrain.
»Client: :National Highway Authority of India (NHAI)
The project involves the second phase of vivekanand flyover which would connect the Girish Park to Ultadanga a very busy junction in Kolkata city. The flyover would be 4.5 Kms in length and would also cross over the tram lines.
»Client: :Kolkata Metropolitan Development Authority.
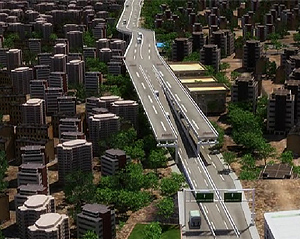
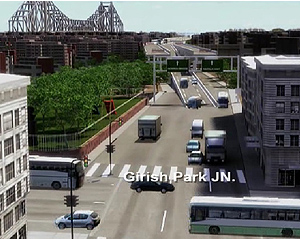
Project involved overall Structure design, architectural planning & design and project management consultancy. The project also involved A state-of-the art auditorium with a seating capacity of 700 in a two-storey building, located centrally in old Panvel. Total land area: 5000 sq m Built up area: 25000 sqft
»Client: :Kolkata Metropolitan Development Authority.
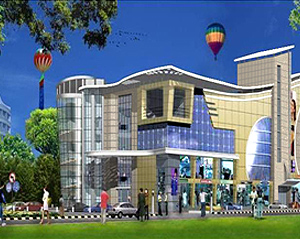
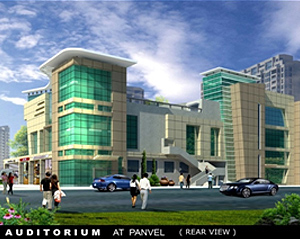
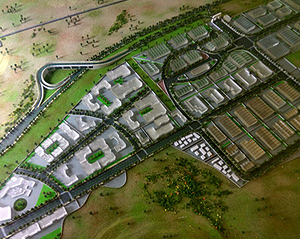
The project involved Project involves Site grading along with Ground Improvement using PVD Technology, Internal Roads, Development of Parking Area, Dedicated entry/exit road with grade separator on SH54, Strom water drainage, Water supply system, Recycled Water Network, Sewage Network, Waste water treatment plant/STP of 6.5 MLD Capacity, Power supply distribution, Lighting Systems, Buildings, Landscaping.
»Client: :Al Fara’a Infra Projects Pvt Ltd.
»Owner: :Jawaharlal Nehru Port Trst (JNPT)